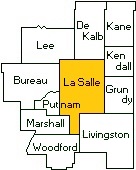
If buildings could talk what interesting stories the horse barn on Doctor
Deems' farm, near Wedron, could tell. It was formerly a stagecoach tavern, built
on the western branch of the Chicago-Peoria road, in the early 1830's, by Reuben
Miller, who went west with the Mormons to Utah in 1847. It was situated about
eighty rods north of where it now stands.
In 1849 the place was sold to
Robert Turner, then in 1860 was sold to D. G. Deenis, father of the present
owner, Doctor C. G. Deenis, who has so kindly given me these facts. In 1886 Dr.
Deenis moved the building to its present location and converted it into a horse
barn.
The siding of the building was of black walnut, which is still in
use on the north side. The interior finish, including doors, floors, steps and
banisters of the tavern, were also made of black walnut. The lath were made by
nailing one edge of a thin white oak board to the studding, then splitting with
a chisel and nailing below the split. Then they again split the board and nailed
below the split, etc.
The shingles were the old-fashioned hand-made
shaved shingles. They were made by sawing a log in narrow boards and then the
boards were sawed the size of a shingle. Both sides had to be shaved, but one
end was narrower than the other. The shingles were still used on the building
for several years after it was moved.
The tavern was the largest one
around here then, and no doubt it entertained its share of celebrities of that
time. It was two stories high and had three bedrooms upstairs; two bedrooms, a
dining room and kitchen combined, and a large living room downstairs. The
kitchen had a brick fireplace, which took four-foot wood. It had a crane or hook
over the fireplace as they did all of their cooking there. There was a smaller
brick fireplace in one of the bedrooms upstairs. The bedrooms had beds and
trundle beds, which slipped under them
There was a thirty-foot well on
the back porch of the tavern that had a windlass and bucket to draw the water.
On the back door there was a latchstring to lift the bolt. Another way
they unlocked the door from the outside was to put a curved wire through a hole
about four inches above the bolt. The wire caught in some notches put there for
that purpose, and they could pull the bolt back.
The front door was made
of black walnut, with two panels of glass down each side of it. The panes were
five by eight inches.
The stables were across the road and had
accommodations for many horses.
This part of the country was covered
with timber, and Indians were common then.
We hear much about rail
fences, but a sod fence was used to separate the Miller farm from an adjoining
farm.
The first plow in this part of the country that had an iron
moldboard was made by a Mr. Boardman, of Dayton for Joseph Grove. Mr. Deenis
wanted to borrow that plow to see how it worked in the prairie soil. Mr. Grove
said, "You may take the plow, but I want you to take it into the house at
night." Mr. Deenis said, "I only want it for about an hour." It was
satisfactory, so Mr. Deenis had Mr. Boardman make him a plow with a steel
landside. Later Mr. Grove saw it and saw how polished it was, and he said, "I
don't know, but I think there's too much friction there."
Doctor Deenis
tells this interesting story of how Buck creek was named.
It flowed not
very far from the tavern. In the winter of 1836 Jake Kite and D. G. Deenis,
father of Doctor Deenis, were staying at Joseph Grove's. Jake Kite crossed the
frozen river and shot a large deer. He returned to Grove's and asked Mr. Deenis
to help him bring it over. Mr. Deenis asked, "Where is the deer?" and Jake Kite
replied, "Oh, over on Buck creek." It has been known as Buck creek ever since.
Extracted 08 Nov 2018 by Norma Hass from Stories of Pioneer Days in La Salle County, Illinois, by Grammar Grade Pupils, published in 1932, page 38.
| Lee | DeKalb | Kane |
| Bureau |
 |
Kendall |
| Putnam | Grundy | |
| Marshall | Woodford | Livingston |

